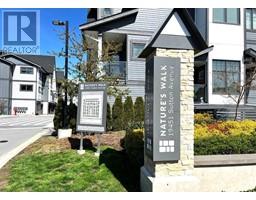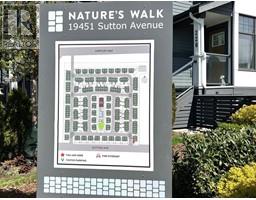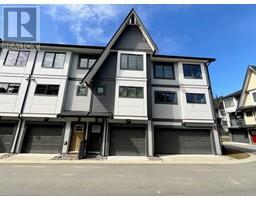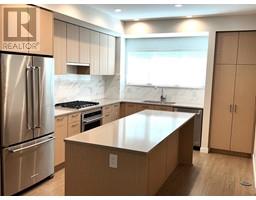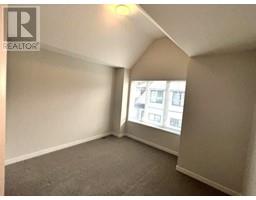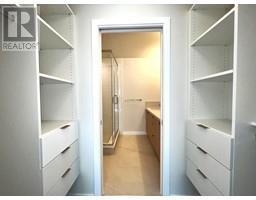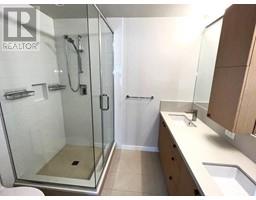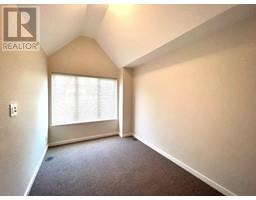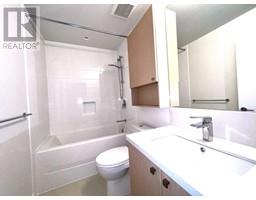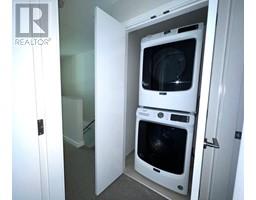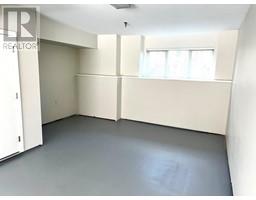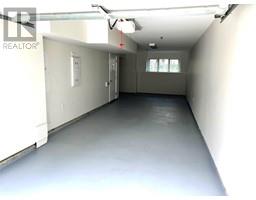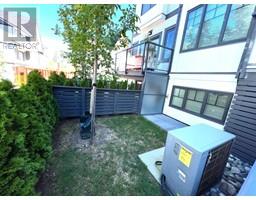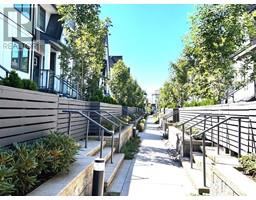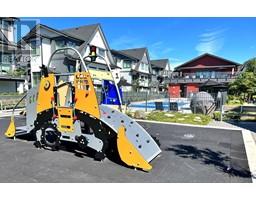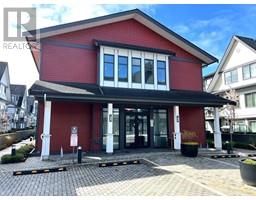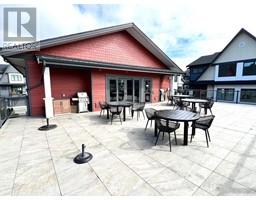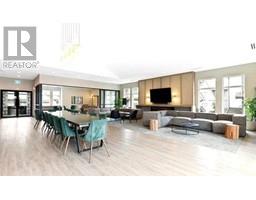
|
|
|
Contact your
REALTOR® for this property 
Ian Brett
Phone: (604) 968-7539 ian@captainvancouver.com |
|||||||||||||||||
| Property Details | |||
| Almost new bright & spacious 3 bdrm home close to EVERYTHING! Just steps to 5000 Sq Ft Meadows Club Wellness center which offers over the top Gym with all the bells & whistles,games room, kid zone,deluxe lounge, spacious upper deck overlooking outdoor pool & hot tub, golf simulator & playground.This special unit boasts 9 ft ceilings, quartz countertops,3 bathrooms, fenced yard,A/C,gas cooktop, breakfast island,2 car tandem garage w/extra storage, porcelain tile backsplash, upgraded laminate flooring, modern elegant cabinetry, heated bathroom floors & more. Located only minutes to Boardwalk & boutique shops at Osprey village along the shores of the picturesque Fraser River. Enjoy this Craftsman inspired townhome built by Onni w/easy access to Langley, WC Express,Hwy 1 & Golden Ears Bridge. (id:5347) | |||
| Property Value: | $944,400 | Living Area: | 1420 sq.ft. |
| Year Built: | 2021 | Bedrooms: | 3 |
| House Type: | Row / Townhouse | Bathrooms: | 3 |
| Property Type: | Single Family | Owner Type: | Strata |
| Maint Fee: | 240.31 | Parking: | Visitor Parking |
|
Appliances: Dishwasher, Refrigerator, Stove Features: Central location Fixtures: Drapes/Window coverings Amenities: Exercise Centre, Laundry - In Suite, Recreation Centre Added to MLS: 2024-04-16 16:14:52 |
|||

